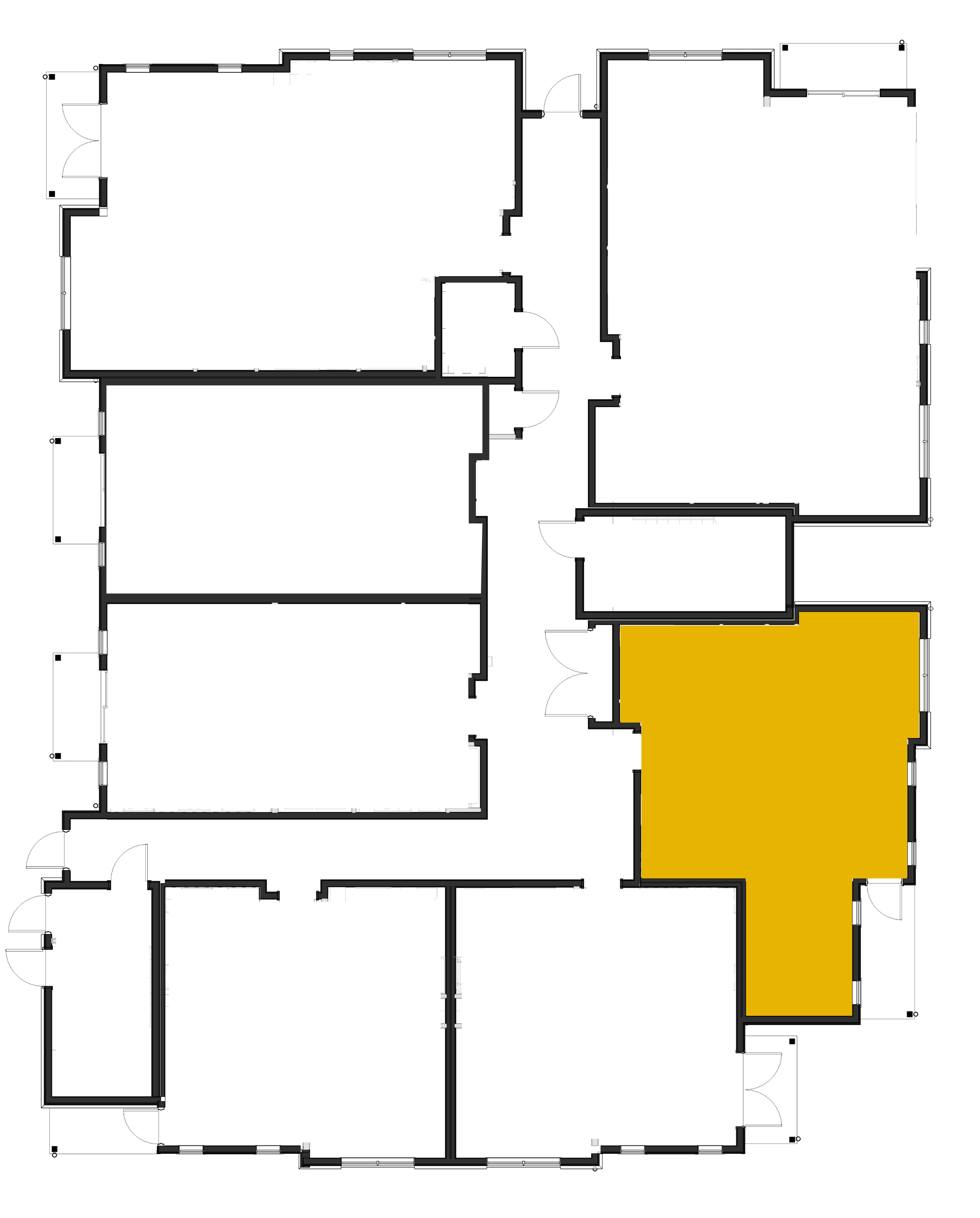FLOOR PLANS
UNIT MIX
URBAN 1 BEDROOM
1 BED, 1 BATH
1 BED, 1 BATH W/DEN
2 BED, 2 BATH
2 BED, 2 BATH W/DEN

1 MONTH FREE RENT & PARKING!
For more information or to schedule a tour, call now!(253) 365-2005.
Urban 1 Bedroom
Floor Plan A
$1475+
565 SF
Units 105, 205, 305, 106, 206, 306
Features
Open Concept Kitchen
Private Patio / Balcony
Pantry
Laundry Room
Coat Closet
Walk-in-closet
Barn door
Subway Tiled Shower w/ Glass Doors
Backlit LED Vanity Mirror
1 Bedroom, 1 Bath
Floor Plan B
$1455+
537 SF
Units 104, 204, 304
Features
Kitchen Peninsula
Private Patio / Balcony
Pantry
Linen Closet
Subway Tiled Shower w/ Glass Doors
Backlit LED Vanity Mirror
1 Bedroom, 1 Bath
Floor Plan C
$1465+
542 SF
Units 103, 203, 303
Features
Kitchen Peninsula
Private Patio / Balcony
Pantry
Linen Closet
Subway Tiled Shower w/ Glass Doors**
Backlit LED Vanity Mirror
French Doors* / Sliding Glass Doors**
*Only on first floor
**Only on second and third floor
1 Bedroom, 1 Bath w/Den
Floor Plan D
$1705+
661 SF
Units 102, 202, 302
Features
U-Shaped Kitchen
Spacious Den
Private Patio / Balcony
Subway Tiled Bathtub
Linen Closet
Backlit LED Vanity Mirror
Discounted YMCA Membership
Reserve your unit during the month of January and receive 20% off your YMCA memberships.
2 Bedroom, 2 Bath w/Den
Floor Plan E
$2095+
938 - 956 SF
Units 101, 201, 301
Features
Kitchen Peninsula
Den
Private Patio / Balcony
Subway Tiled Bathtub
Linen Closet
His & Hers Closets
Ensuite Bathroom
Backlit LED Vanity Mirror
Sliding Glass Doors
2 Bedroom, 2 Bath
Floor Plan F
$1995+
886 - 936 SF
Units 107, 207, 307
Features
Kitchen Peninsula
Private Patio / Balcony
Backlit LED Vanity Mirror
Spacious Walk-in Laundry Room**
His & Hers Closets
Spacious Pantry**
French Doors* / Sliding Glass Doors**
*Only on first floor
**Only on second and third floor
Conveniently Connected
All units come with free 400GB Internet and Cable.













